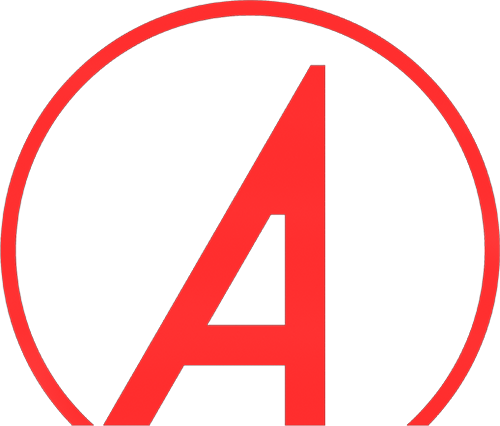The requirements for the workshop by assembly line equipment

A well-planned workshop layout offers numerous benefits to assembly lines and production efficiency. It ensures smooth material flow, reducing waste and idle time. Proper spacing between workstations prevents bottlenecks, enhancing the overall output. Adequate height clearance facilitates the use of overhead cranes and automated storage systems, improving material handling. The layout also considers safety, providing sufficient space for emergency access and preventing accidents. Moreover, it accommodates future expansions, allowing for the integration of new technologies and processes without major disruptions. An efficient layout is crucial for maintaining a lean and flexible production system, which is essential for competitiveness in the manufacturing industry.
The requirements for the length, width, and height of a workshop for assembly lines mainly depend on the following factors:
- Type and Size of the Assembly Line: Different types of assembly lines (such as chain, roller, and belt types) have different dimensions and layout requirements. The length and width of the assembly line need to be determined based on the production process and the size of the equipment.
- Production Process and Process Requirements: The length and width of the workshop need to be able to accommodate the entire production process, including the storage of raw materials, processing, assembly, inspection, and storage of finished products.
- Equipment and Workstation Layout: The space in the workshop needs to be sufficient to accommodate all necessary equipment and workstations, and there should be enough space for operators and material handling equipment (such as forklifts, AGVs, etc.) to move.
- Safety and Operating Space: The workshop needs to have enough space to meet safety regulations, including emergency exits, fire lanes, and safe operating spaces for operators.
- Logistics and Material Handling: The height of the workshop needs to consider the height of material handling equipment, as well as the height of possible vertical transportation equipment (such as cranes, elevators, etc.).
- Maintenance and Cleaning: The height of the workshop needs to facilitate maintenance and cleaning of the equipment.
- Environmental Control: The height and spatial layout of the workshop need to consider environmental factors such as ventilation, lighting, and temperature and humidity control.
- Expandability and Flexibility: The design of the workshop should have some flexibility to adapt to potential future expansions or adjustments to the production line.
Specific to numerical values, these requirements will vary depending on the specific production needs and equipment specifications, but here are some general guidelines:

- Length: The length of the workshop should be able to accommodate the entire assembly line, including all workstations and necessary auxiliary areas. Typically, the length of the workshop will be determined based on the layout of the assembly line and production needs, possibly ranging from tens of meters to hundreds of meters.
- Width: The width of the workshop needs to be wide enough to accommodate the equipment of the assembly line, operators, material handling aisles, and the necessary safety distances. Generally, the width of the workshop should be at least 1.5 times the width of the assembly line to ensure there is enough space for operation and maintenance.
- Height: The height of the workshop usually needs to be at least 3-5 meters to accommodate the tallest equipment and material handling equipment. If there are multi-level shelves or overhead warehouses in the workshop, the height may need to be higher.
When designing a workshop, it is best to work closely with assembly line equipment suppliers and process engineers to ensure that the space of the workshop can meet production needs while complying with safety and regulatory requirements.
